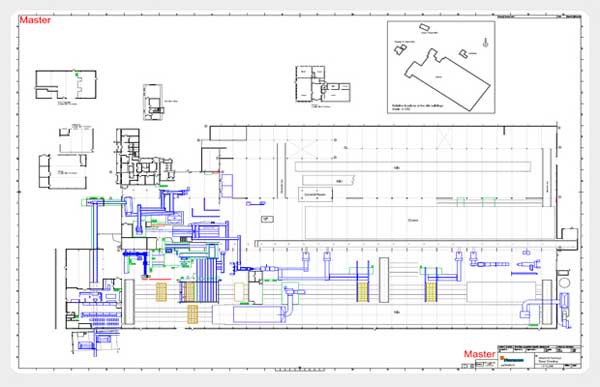Hanson Factory Plan
Hanson Brick have operated their Desford factory for over thirty years and although they had excellent records of their factory, all of the drawings were hand drawn on polyester film.
This meant that it was time consuming to produce copies and impossible to transmit them electronically as email attachments.
The initial requirement was to supply digital drawings to equipment manufacturers so that options for investment in the factory could be analysed and easily modified.
Bennett Engineering undertook a complete survey of the buildings and the existing factory equipment before producing a complete digital 2D plan of the factory and offices.
This was emailed out to the potential suppliers who superimposed their proposals onto Hanson’s plan.

The Benefits:
- The plan allowed Hanson to make informed decisions about how to develop the site.
- Hanson’s site management soon realised how useful the drawing was and soon all sorts of projects were being planned using it.
- Over the following year, many other details were added such as fire alarms, hazardous areas, service routes and emergency stop systems.
- All of this data could be shared across the factory and around the group.

