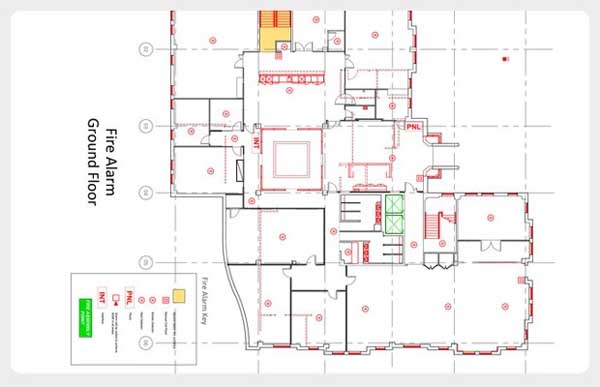Fire Alarm Plans
Receptor Ltd provides fire alarm systems for commercial and industrial premises. They were required to show the locations of the main components of a fire system in a new shop.
Here at Bennett Engineering we have the capability to work with and edit 2D drawings quickly and efficiently with AutoCAD so after a short meeting we were able to deliver a plan of the building.

The Benefits:
- Receptor can outsource their drawing requirements and do not need to maintain expensive software.
- They can easily print additional copies.
- Their clients receive clear and properly organised files that they can integrate into the as-built drawings.

